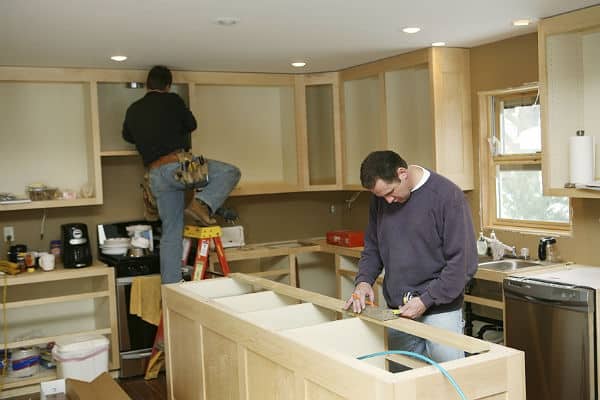Kitchens that don’t look like kitchens and other trends for 2016

Once the sequestered domain of cheery cooks and harried moms, it has moved front and center as the hub of the household. It is the place where families come together and guests congregate with their hosts — the gateway to the great space that has replaced the traditional separated dining and living areas.
Looking ahead to 2016, the kitchen will continue to evolve as designers explore new ways of accommodating its expanding function.
Open-space floor plans have become increasingly popular with today’s busy, active homeowners. They provide flexibility, ease of maintenance and optimal flow throughout the house. The challenge for designers is integrating the kitchen into the open-space design so that it does not intrude on the rest of the room.
One trending solution is to separate the kitchen into prep/serving areas and utility areas for washing up and laundry. Appliances, cookware and utensils are kept out of sight. What visitors see are sleek, uncluttered cabinets and islands that blend with the other furniture in the room.
This so-called “furniture look” topped this year’s Caesarstone Kitchen of the Year competition. Designer Adolf Conradie, who took both first- and second-place honors, commented that “integrated furniture-look kitchens will dominate next year. These kitchens have utility areas for washing up dishes and doing laundry. There is also not a fridge, kettle or toaster in sight. It’s all about uncluttered, clean lines.”
For those who prefer a more traditional look, spacious, airy kitchens with lots of windows are in high demand, as are extra-large kitchen islands. San Diego home remodelers Sergei and Elena Kaminskiy say customers are asking for islands with sinks and cutting areas for food prep, stovetops for cooking, counter area for eating, and stools for sitting.
The Plan Collection, an online provider of ready-to-use home construction plans, reports prospective home builders are seeking larger kitchen areas. Their trend forecast for 2016 states, “Expect designers to respond with back-to-back or side-by-side kitchen islands, one for preparing and cooking food, the other for serving, dining and socializing.”
Wine rooms or storage and cocktail bars are more popular than ever, according to The Plan Collection, as people are socializing and entertaining more at home. Conradie’s award-winning “hidden in plain view” design places the traditional bar into a cocktail cabinet that can be tucked away behind closed doors when not entertaining.
Also expect to see increased requests for pet-friendly kitchens. Among the amenities cited by both Kaminskiy and The Plan Collection trending for 2016 are dog or cat doors, feeding stations, and bathing and grooming areas in nearby utility rooms. Outdoor drinking fountains and play areas with pet hammocks are popular as well.
Continuing the trend from this year, kitchens will utilize neutral colors. White-on-white remains a favorite, as do warm grays. For those who want a somewhat bolder look, the “new neutrals” like alabaster, muted yellows or mineral, cool greens are options.
Designers will find plenty to challenge and inspire them in the months ahead as kitchens take on more prominence and functions in the home.
Source: Multibriefs















 Accessibility
Accessibility