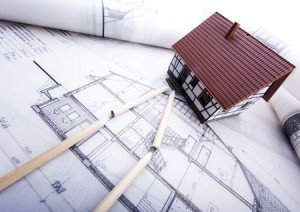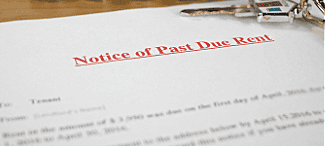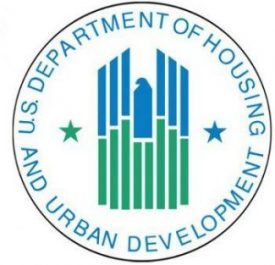Don’t Neglect These Liability Red Flags at Your Properties

Apartment deals that involve significant remediation or structural mitigation cost more, are more difficult to broker, and carry far more risk for all commercial real estate stakeholders. Looking for small signs and reversing correctable issues through proactive due diligence such as building assessments and property-condition assessments is essential to formulating informed decisions and mitigating risk.
Here are four potential liabilities to consider at your current and prospective properties.
1. Balconies and Stairs
Balconies and exterior stairs are a component of many multifamily projects but are often overlooked as a potential source of water intrusion and life-safety liabilities. They require regular maintenance and inspection to limit the loss of structural integrity due to corrosion, wood rot, or concrete deterioration. Maintenance may also help to prevent water intrusion into the interior living spaces.
Small signs to look for:
Balconies and stairs should be regularly monitored for indications of conditions leading to structural distress, including cracks in the concrete topping or supports, peeling paint, rust stains, corrosion, and sagging or off-plane components.
While balconies are frequently thought of as part of the structural system of the building, stairs might be considered an “attachment.” Consequently, monitoring the attachment mechanisms (bolts, anchors, screws, and/or nails) is as essential as examining the larger components.
2. Garages
Multifamily developments in densely populated or high property–value areas often include multilevel parking garages to increase the utilization of land area. These structures include below-grade parking decks, adjacent or adjoining parking decks, and tuck-under parking. A current trend is to place living spaces around a central parking deck.
Small garages may be built with steel structural elements, while large garages are typically made with reinforced concrete. Either construction is susceptible to deterioration over time, especially due to the corrosion of steel elements that are exposed to water. Properties in Northern climates, where residents routinely traverse roads that have been treated with brine to remove snow and ice, are especially susceptible to corrosion.
Small signs to look for:
Concrete-surface deterioration and/or spalling (concrete that looks like it’s peeling, popping out, or flaking), corrosion, and/or rust stains can be early indicators of water intrusion and deterioration of structural elements. These indicators may be observed on columns, beams, spandrel panels, and decking. Indications of grease or motor-oil stains on the underside of concrete decking may indicate that the decking sealants have failed and should be replaced.
3. Accessibility
Accessibility can be a very complicated issue. Two federal laws, the Americans with Disabilities Act and the Fair Housing Amendments Act, dictate that properties built after 1991 meet accessibility guidelines. State and municipal governments may have differing statutes, but owners who obtain financing through publicly funded lenders may be required to retrofit their property to meet current accessibility requirements.
Additionally, non-accessible properties pose a risk for lawsuits and costly legal battles. Common items of contention include parking accessibility, accessible-route availability, and non-accessible restroom configurations. If you have accessibility concerns about your property, it’s best to hire an accessibility consultant (in California, for example, a Certified Access Specialist [CASp]; in Texas, an inspector certified under the Texas Accessibility Standards [TAS]) who understands your needs as a stakeholder—lender, owner, investor—and can help identify the most important accessibility priorities and help you work toward an economical solution.
4. Seismic Retrofits
Determining structural risks posed by seismic activity requires an analysis of the structure and evaluation of the location relative to the known faults, hillsides, and liquefaction zones. In earthquake-prone areas, many cities are mandating the retrofitting of vulnerable building types. San Francisco, Los Angeles, and Santa Monica in California, as well as other cities in areas of elevated seismic activity, have instituted mandatory compliance guidelines for retrofitting vulnerable buildings.
The two most frequently identified types of seismically vulnerable buildings are wood-frame “soft story” buildings, where the ground floor is used for parking and built with open walls on one face of the building; and nonductile concrete buildings, which are prone to crumble and collapse under seismic forces. Retrofit costs vary widely depending on the size and construction of the building and the objectives of the retrofit.
Many properties can be retrofitted to mitigate the damage from an anticipated earthquake by installing additional structural elements. New structural elements typically installed on soft-story and wood-frame buildings range from sheets of plywood to welded, steel-moment frames or fixed-base columns. For nonductile concrete buildings, retrofit solutions include new shear walls and foundations, steel braced frames, reinforced concrete jacking, fiber/polymer wraps, and base isolation.
Identifying local ordinances, conducting structural evaluations, and implementing an appropriate retrofit strategy are essential to mitigating the risks to life and property posed by seismic activity.
Attention to small indications of impending issues, paired with preventive measures to stave off greater structural concerns, can extend the life and structural integrity of a building, saving money and minimizing risk in the long run. A thorough property-condition assessment by a qualified, experienced consultant can simplify the due-diligence and risk-evaluation process, helping to ensure a safe and viable property.
Source: multifamilyexecutive.com















 Accessibility
Accessibility