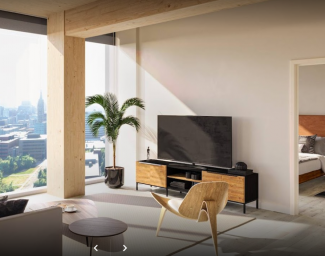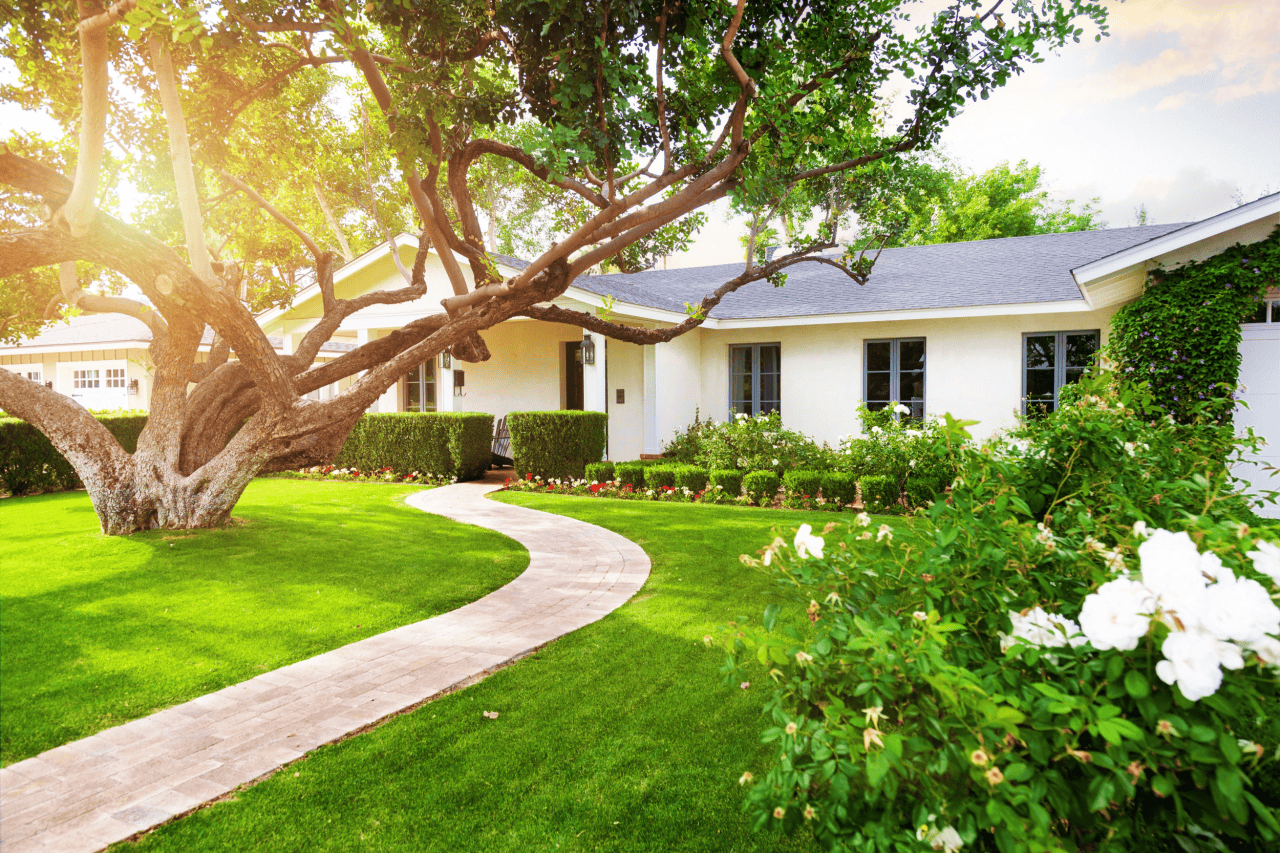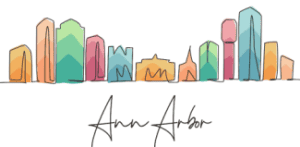Design Features to Wow Renters by Choice
Learn how designers and developers are creating distinctive character and all the comforts of home.
 Art plays an important role in the high-end single-family homes Martha Dayton and her team design. So it’s no surprise the Minneapolis interior designer has made it integral to her work on multifamily projects, as well. “We work with developers who understand the importance of this, so I would say I’m spoiled,” she says.
Art plays an important role in the high-end single-family homes Martha Dayton and her team design. So it’s no surprise the Minneapolis interior designer has made it integral to her work on multifamily projects, as well. “We work with developers who understand the importance of this, so I would say I’m spoiled,” she says.
As with Dayton’s single-family residential work, local artists take top priority. “For one developer we work with, in particular, we only use local artists throughout all of his buildings, and the art budgets are significant,” she says. “It’s like doing somebody’s private residence.”
Creating that feeling of home is exactly the point, Dayton notes, an idea that extends from art to other finishes and furnishings, too. “We’re using nice fabrics. We’re using lovely furniture. We’re using things that we put in our clients’ homes because we see the extension of the lobby and the common area spaces and lounges as part of their home,” she says.
That’s why Dayton favors residential furniture and fabrics, even for high-traffic common areas. “Obviously, you’re going to get a little more longevity out of a commercial-grade fabric and furniture piece, but then it’s not as comfortable,” she says. “We use durable fabrics and pieces that we know will stand the test of time, but we also know that it’s going to ‘turn’ [eventually need replacing or reupholstering] either way. So, we’re better off making it comfortable and livable and like somebody’s residence, rather than, let’s say, going into a hospital lobby, where you sit on a chair and don’t want to stay for more than five minutes.”
And stay they do, especially in buildings with micro or smaller one-bedroom units. “Anytime we go back into the buildings we work in, every single space we’ve created in the common area is full,” Dayton says. “They’re all being used.”
Part of the popularity of common area spaces is a direct result of the work-from-home trend stemming from the pandemic—and the need for space beyond a resident’s unit. “People want to be around other people, but they need to get things done,” Dayton says. “So, we are creating common area spaces that are multipurpose and getting people out of their homes, where they can be more social and have a change of scenery.”
Work-from-home features in the projects Dayton has designed include one-person telephone rooms with glass doors, TV-equipped conference rooms that seat eight to 10 people, and lounge spaces with a mix of multipurpose tables and chairs. “During the day, you always see somebody at two out of three tables working,” Dayton says. “But then, at night, they might pull all of those three tables together and have seating for six.”
In a similar vein, common kitchen space now often serves as a complement to a unit’s kitchen. “Chef’s kitchens are really on trend right now,” Dayton says. “If you have a micro unit, you can have two people over for dinner. But if your building has a chef’s kitchen, you can have 12 people over and cook in the kitchen and entertain.”
A Level Above
At 25 stories, Ascent in Milwaukee is touted as the world’s tallest timber structure. Although the sustainability of mass-timber construction is a big differentiator for the project, so is the design side of it. “The DNA of our company is in building — understanding the way buildings work and how to improve them based on the way spaces are actually used,” says Jodi Hogerton, marketing manager for Ascent’s developer, New Land Enterprises.
That’s part of why the New Land team aimed for an entirely new level of design for the project. Warm and welcoming wood finishes for the ground-level common areas were a given. But the design gets especially dramatic upstairs on the seventh floor—called the Wellness Level—complete with a fitness center and a pool. “It’s a world-class pool area overlooking downtown Milwaukee, and it has retractable glass so that, in the summertime, you can pull those glass panels away and it’s like you’re on a balcony — an open deck,” Hogerton says. “And the rest of the year, you can close those up and have a nice swim with protection from the elements.”
But the pinnacle of common-space design takes shape on the 25th floor, complete with a dramatic glass-wrapped lounge and two bars that double as community kitchens. “On the weekends, one of those bars is actually staffed,” she says. “We run Milwaukee’s first food hall, Crossroads Collective, so we have a lot of hospitality services at our disposal. It’s been exciting. A lot of our potential residents say, ‘Ooh, it’s like living at a hotel!’”
Elevated Design for Units
Although both Hogerton and Dayton have seen a trend toward smaller units, size in no way stifles style. Exposed timber columns and beams deliver instant character to every unit at Ascent, whether it’s a small one-bedroom (at 573 square feet) or a penthouse (over 3,700 square feet). White oak floors and wood ceilings further the feeling of warmth.
Along similar lines, Dayton is collaborating with project architects in specifying more and more natural materials. “For so long, everything was gray walls and dark wood floors, and I think that’s lightening up, especially whenever units get smaller,” she says. White oak floors and other pale finishes, she notes, can help a space feel larger. “And the trend follows where [single-family] homes have been,” she says.
Other trends, Dayton notes, are simply about adding small touches of character. “Hardware is not always chrome anymore,” she says. “We’ve been doing some black hardware and black lighting finishes to make it feel less like a traditional apartment unit.” That type of unconventional thinking even extends to storage. “We work with a developer doing wardrobes rather than closets, which I think is genius,” she says. “Again, it feels more like a home.”
Source: Multifamily Executive















 Accessibility
Accessibility