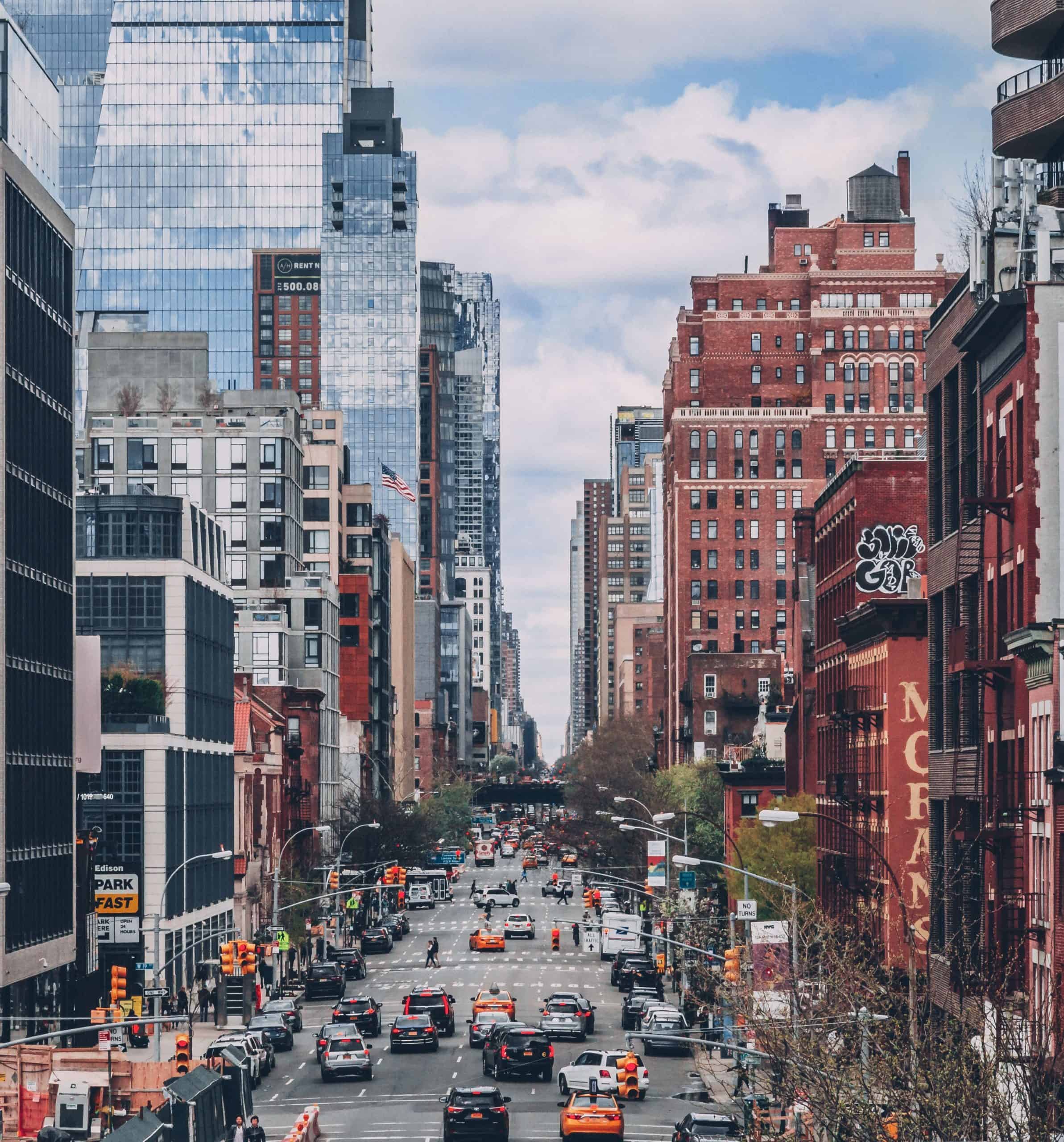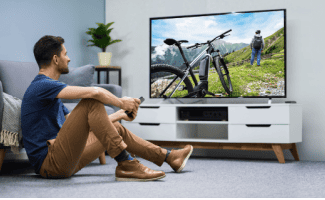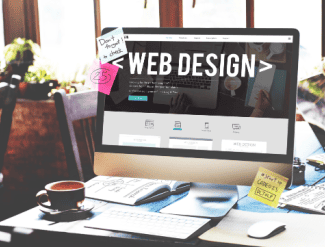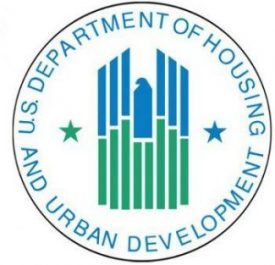NYC’s Multifamily Design: Outdoor Spaces to Take Center Stage

“Well, given that density is the starkest difference between NYC and other gateway cities, space/size dictates the features,” said Meshberg Group’s Founder Adam Meshberg when Multi-Housing News asked him about specific design features of New York multifamily properties compared to multifamily buildings in other gateway cities.
Due to the inability to go to the office and travel as much as they did before, people in New York City, now more than ever want outdoor space in their communities, but the lack of space in the city is a challenge for developers and designers. “Typically, you’ll notice in NY there may be less space for outdoors and living space, however now that is changing as we live in the new normal of spending more time at home,” he continues. Meshberg and a founder & principal of Mojo Stumer, Mark Stumer, talk about what color schemes, materials and architectural looks work well for New York City multifamily rentals in the new health context, and the most challenging part of designing multifamily units in the metro. Stumer also shares how design can help make people feel safe at home, especially during a health crisis.
How has the coronavirus crisis changed Meshberg Group’s approach when it comes to designing common spaces for rental apartment buildings?
Meshberg: While I wouldn’t say our approach has changed, our main focus has changed to emphasizing the outdoors. How do we maximize outdoor livability and bring the outdoors in, as people spend more time at home? Our approach is to program more livable and larger outdoor amenities that go beyond seasonal use. We’re focused on flexible spaces that can transition by the season by incorporating retractable walls, barbecues that double as fire pits and climate-controlled chaise loungers that aren’t fixed in place for distancing. Storage lockers, closet spaces and flexible living spaces are also top of mind now, and of course the obvious of touchless automation throughout buildings will become a premium.
What color schemes, materials and architectural looks work well for New York City multifamily rentals in the new health context?
Meshberg: In terms of materials, two antibacterial materials—Krion and Copper—come to mind as a preferred choice for surfaces and finishes, when possible. Porcelanosa’s newest solid surface material is Krion, an eco-active solid technology that when in contact with light it will purify the air, self-clean, expel harmful bacteria and eliminate chemical products. We recommend using this material to replace countertops in kitchens and wall paneling. As copper is an antibacterial and antiviral material, we recommend using copper for bar tops or for pipes.
In terms of color schemes, I think about this from a mental health perspective. Hygge, the Danish term for quality of coziness and comfortability at home, is exactly what everyone is looking for as the time spent at home increases. The use of natural materials like woods warm up a space, while white, clean lines and linens exude tranquility and cleanliness. Colors should help support a mood and an atmosphere.
How should designers approach the interior design process of a multifamily property for long-term renters?
Meshberg: Like I mentioned above, designers must focus on more livable outdoor space and bring the outdoors in, when possible. For example, I’m working on a drawing to turn a lobby into an outdoor-like courtyard with live greenery and circadian lighting, which works with our biological clocks to provide natural lighting throughout the day. Outdoor workout spaces or individual workout rooms will be the new fitness model.
Air purification, like the use of ultraviolet light purifying systems, and touchless and automated features in elevators, doors, sinks, etc., will lead the way in new multifamily.
Please tell us a few details about one of your favorite design projects in New York City.
Meshberg: One of my favorite Meshberg Group projects is the awarded-winning Berkley, a 95-unit residential building in the heart of Williamsburg. Inspired in part by the installations of the artist James Turrell, who works with light and space to create meditative experiences through spatial perceptions, the project concept brings together intersecting facets of materials and light.
Hard, polished concrete floors reflective of the neighborhood’s industrial past contrast warm planes of undulating maple wood edged in blackened steel. Indirect light peeks from between the panels forming patterns. Geometric walls are painted in a subtle gradient. An angled custom steel reception desk with a blackened finish anchors the main lobby space with textured warmth.
The spaces are the statement, and they were designed to reflect their inhabitants. Bold, welcoming and threaded by shifting planes of light, the lobby spaces at the Berkley celebrate the ever-changing neighborhood of Williamsburg.
What trends do you expect to define the multifamily architecture and interior design sector in the next few years?
Meshberg: The return of the vestibule mudroom—changing the trending open floor plans to include secluded self-disinfecting rooms. Outdoor spaces will be a huge focus in the general home development space. Equipping homes with an outdoor space that includes an outdoor kitchen, a play area for the kids, a small bathing pool, outdoor loungers and outdoor storage, so that if confined, one has everything they need.
What part(s) of the New York City multifamily design process do you consider most challenging?
Stumer: Part of our design process will always include a participation in the programming of the spaces—so working with the developer and marketing/brokerage team to identify the unit mix, unit sizes, size and type of amenity spaces, etc. This is a critical part of any development and striking the perfect balance between units-to-amenity can be challenging, especially in New York City, where physical space is such a valuable commodity. Once the programming is set, the actual design and execution of the spaces is the fun part.
What role do health and well-being play now in the design of luxury multifamily buildings in New York City?
Stumer: Health and well-being have always been an important part of multifamily design, but now more than ever in the wake of the COVID-19 pandemic these areas of design are especially critical. There are the obvious ones—such as programming fitness centers, cycling rooms, rock climbing walls, golf simulators into the amenity spaces of a building—but also more nuanced ways to support physical and even emotional well-being through the natural design of the spaces.
Our designs will often look for opportunities to facilitate planned and unplanned social interaction—creating spaces that can lead to casual encounters and encourage a natural level of socialization, which is so important for anyone’s general well-being. This can even be done by purposely leaving a space unprogrammed, for example creating areas of soft seating built into a transitional area of the building, a space for someone to just sit down for a minute or meet a friend and connect, without it being a specifically executed amenity.
Now with the implications of COVID-19, our approach to these types of spaces will of course be reevaluated. We hope for a future where everything returns to normal, but it seems more and more likely that we’ll be living with the consequences of this virus for some time. It doesn’t mean the goals of our designs have to change. We can still push to create exciting opportunities for community interaction within multifamily buildings—we just need to find new ways to do it safely. We envision more outdoor terrace and garden spaces, more modular and flexible furniture arrangements to allow people to be distanced while still sharing each other’s company and possibly even new technological elements to help people maintain their social lives while practicing safe distancing. The goal is the same—finding ways, through design, for a multifamily building to have its own identity as a community, to be a multifaceted element rather than just a stack of apartments with a door to the street.
How can design make people feel safe at home?
Stumer: There are the simple solutions—security cameras, alarm systems, etc. Then there are of course ways through design and planning to create a space that is inherently safe. A well-designed multifamily lobby should be open and welcoming, to encourage both visitors and residents to enjoy the space, but not at the cost of decreased control. The design should always allow for doorman or reception personnel to maintain full visual and often physical control of the space, to make sure there is no risk of unwanted visitors gaining access into private areas of the building. Corridors should be designed with a similar balance—yes we want privacy at unit entries and to avoid direct line of sight from an elevator landing into a private unit, but we also try to avoid unnecessary corners and niches which could be taken advantage of by vandals, or worse.
Tell us more details about design trends in shared amenities in New York City’s multifamily properties.
Stumer: It’s about variety and quality. There really isn’t any amenity idea that’s too unique or far-fetched, especially in larger buildings where there is generous room for amenity programming. These buildings are all competing for the same potential tenants, so the amenities package is a great way to stand out. Some of our recent work has included rooms for cooking classes, old-style video game arcades, poker rooms, golf simulators, cigar lounges, private dining rooms and rooms for Xbox and PlayStation tournament-style gaming.
These spaces require a high level of design and detailing as well, since residents will view them as an extension of their own home. From an interior design standpoint, our office puts as much focus and attention into the design of a multifamily common area lounge, as we would for the living room of a high-end penthouse apartment or a private residence. The design needs to be innovative, well-executed and carefully curated to match the stylings of the target audience for the particular building, which could vary greatly from one neighborhood, or building, to another.
What will be the greatest challenges in designing a multifamily property in the post-coronavirus era?
Stumer: I think the greatest challenge is living through this period of not knowing what the future holds. People are still designing and building now through the pandemic, but there is an uncertainty about what the longer-term future holds. Once we understand the long-term impacts, we will of course be able to design for the new standards and no matter how difficult the challenge, there will always be a strong solution through design, but this in-between phase of understanding the nature of the virus but not yet knowing the long-term affects is a tough thing to navigate.
Source: multihousingnews.com















 Accessibility
Accessibility