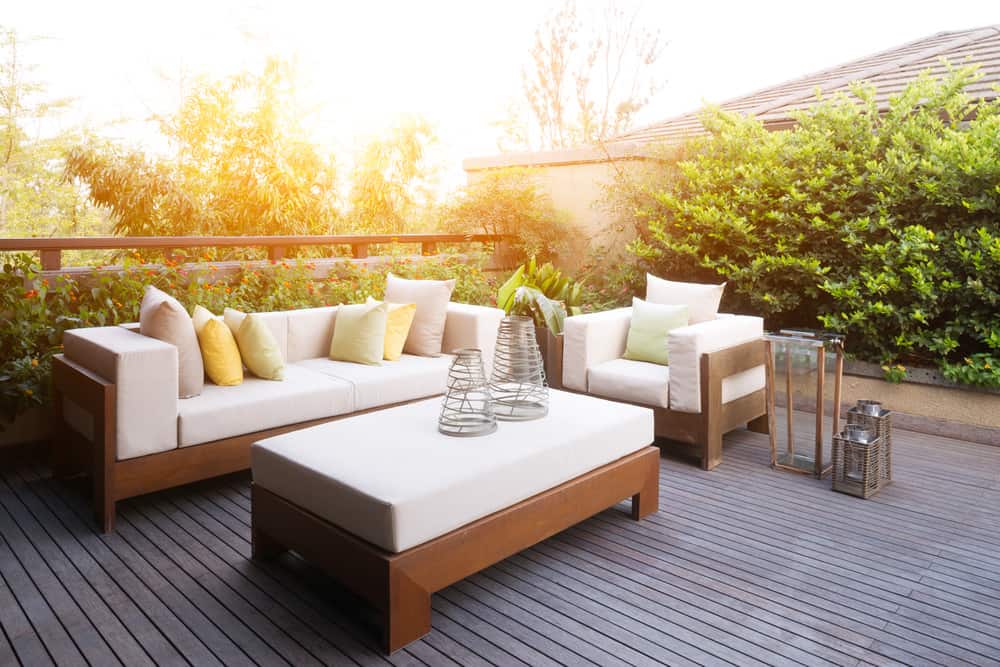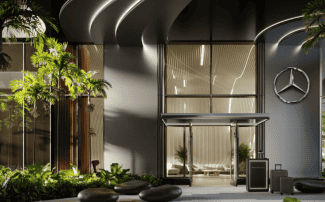How to Create Great Intentional Gathering Spaces
You’ve seen it – the vibrant public square and lawn energized with children playing, people lingering, local musicians singing cool songs as sweet-smelling smoke billows from food trucks. Like many in the real estate industry, we see these delightful spaces and think “we need this for our projects.” Open gathering spaces have always been the key to success for a variety of development projects. More and more new and redevelopment projects are incorporating open gathering space for residents and guests to enjoy. Some of these privately developed spaces have even been open for public use.
These open spaces, whether privately or publicly owned, are often programmed with community events such as food truck nights, art festivals, yoga classes, live musical performances and movies under the stars. To ensure a project becomes a great community space, planning and design should be carefully crafted to anticipate the variety of uses and activities that could happen. Having designed variations of these gathering spaces, our team has recognized five key components that contribute to a successful space. They include:
1. Movable pieces such as tables, chairs, cornhole boards and planters
The space should offer amenities that make it easy and comfortable for people to use. The location of benches, tables and chairs can make a difference in how visitors decide to use the space. Property management prefers flexible space that can be sized for a variety of events. Looking to host something more intimate? Consolidate the planters and seating to create a smaller, cozier spot. Expecting a large crowd? Scatter the planters and tables to the outside edges to create an inside space that allows room for a larger party. No events for the day? Plan to keep some weather-resistant cornhole boards on hand to ensure the space stays activated. Allow visitors to move the cafe tables and chairs to fit their needs and impromptu activity. Having the flexibility to shrink or grow the space based on scheduled events, or no events, will help create a welcoming setting for great social interaction.

2. Structurally sound surfaces that can support food trucks, ice skating rinks, etc.
A structurally sound surface is vital for gathering spaces that will see a variety of events and activations – some of which can be heavy and destructive to the grass. Great places are designed with a mix of paved areas and softer areas of landscape or turf. If you are inviting food trucks, make sure their drive access and parking areas are designed to structurally handle the weight and movement. Also, make sure there is enough paved area for trucks to turn and position themselves for visitors to circulate around and between. A variety of surfaces allow for a variety of activities to occur at any given moment.
3. Ample access to power outlets
Whether it be for speakers, holiday lights, generators or even an outdoor movie screen, it’s important to ensure there are plenty of power outlets strategically placed throughout the gathering space. No one wants to see (or trip) over extension cords! Today, there is a greater demand for electrical power. It seems we all have to keep ourselves charged and connected to our devices even while we enjoy the outdoors. When walking through the airport, have you ever noticed that the most coveted seats are the ones next to an outlet? In our designs, we are often providing outlets and USB connections near tables and benches so people can charge their phones and tablets. Manufacturers are coming out with small solar powered systems that can handle both three-prong plugs and USB connections without the need to be hard-wired to a larger electrical source.
4. 8,000 – 25,000 square feet of open space
While the ideal space varies by project, we have found spaces of about 8,000 to 25,000 square feet generally is the best size for a central gathering space or community green. Getting larger than 25,000 square feet starts to create more of a park in some instances and produces a greater variety of management challenges. A space of about 8,000 square feet can host approximately 300 guests for a movie night under the stars. With the movable pieces mentioned above, this space could host a variety of community events and create a place for residents and guests to spend time outside and enjoy one another’s company.
5. Incorporate an attraction
Lastly, we’ve found that installing an interesting sculpture, artwork, fountain or even a unique tree can add personality and enhance the overall experience – creating a true attraction to your space. For example, the University of West Georgia asked Cooper Carry to plan and design Wolves Plaza, a site that would serve as the central spot for new tailgating and athletic traditions. Cooper Carry created a landscape and hardscape that addresses the rich heritage and culture of the school while trying to create new traditions.
In this case, one of the professors, working in bronze, created a larger-than-life wolf mascot, which became the focal point of the design. Today, it is the tradition to have your team or club photo taken at the sculpture. Creating a successful public space is more than simply creating a design. It is about creating a place that is easily accessible for visitors and allows for a variety of activities and engagement. Your open space should feel comfortable, inviting and social. After all, we are drawn to these spaces to refresh ourselves and to connect with our friends and community.
Source: propertmangementinsider.com















 Accessibility
Accessibility