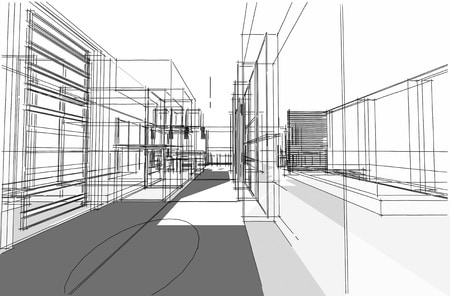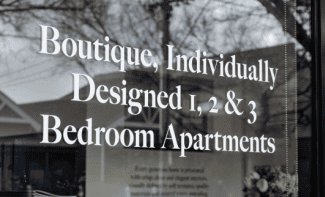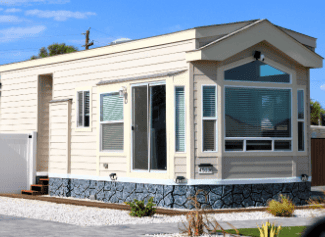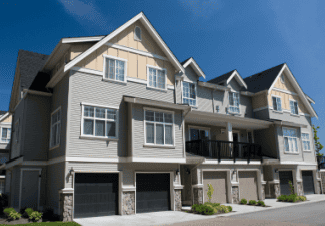Home design in the age of Transformers

Whether to maximize available space, get rid of clutter or increase functionality, today’s consumers want their homes to be easily adaptable and multifunctional. Builders and designers are responding with ingenious solutions, creating spaces that shift and morph — like Transformers.
According to an article on the hottest green home trends for 2015 in Landings, a magazine that serves the real estate and building community in the Greater Kansas City Area, the most popular home transformer is the flex room — a space designed to easily convert from one functional purpose to another.
This could be a home office with a Murphy bed that converts into a guest room or a living area with an adjoining bathroom that later serves as a first-floor bedroom for an aging parent. Or, states the article, “it might mean that a magnificent tiled entryway is also the formal dining room, or a cozy sitting area.”















 Accessibility
Accessibility