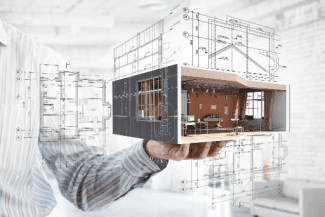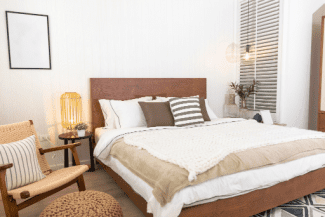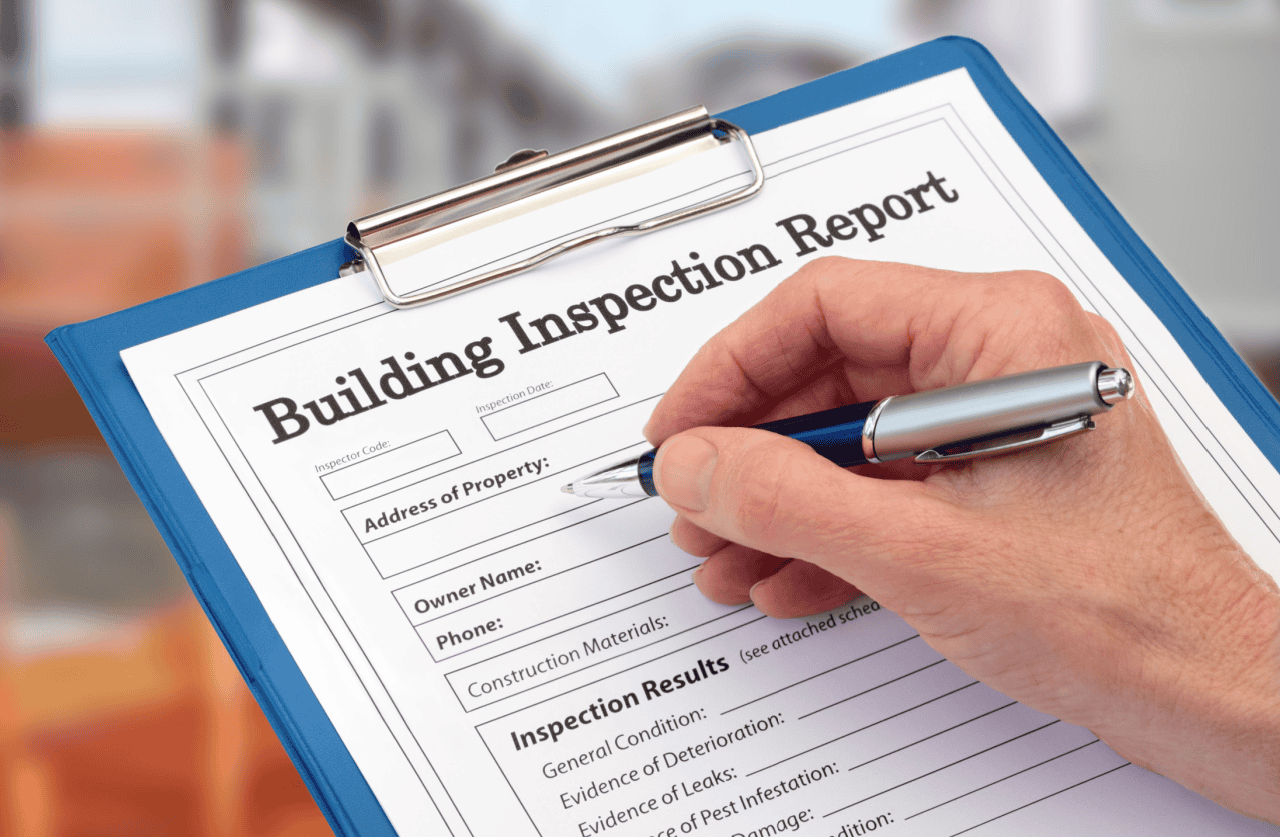Converting a garage into living space: Plan your remodel
Key takeaways
-
A garage conversion can add extra living space without increasing your home’s footprint
-
Before starting, you’ll need to obtain the proper permits
-
Costs can range widely, depending on how you’ll be using the new space

Garage conversion is one of the simplest, least expensive ways to add more room to your home. That’s because the garage already has a roof, walls, concrete-slab floor and electricity. Some even have insulation, drywall, windows, and an entry door. So you’ll save on the cost of these home improvements.
Plus, the average two-car garage measures about 20×20 feet—providing 400 square feet of additional living space without enlarging your home’s footprint. That’s enough for a family room, home office, rec room, spare bedroom, or apartment for someone who’s elderly or physically challenged.
“We decided to convert the garage to a living space… and now my older son has a guest house and privacy,” says Yelper Erin H. of Huntington Beach, California, who hired Dwell builders to do the job.
Here’s a detailed look at what you should consider when deciding whether to convert your garage into living space.
Is it an attached or detached garage?
Conversion makes the most sense for homes with an attached garage. That means the garage space has direct access to the home. It will also have walls and ceilings that are insulated and covered with drywall. In fact, most building codes require these interior finishes.
By contrast, “detached garages are completely separate from the house, are usually uninsulated, and have exposed wall studs and ceiling joists,” explains Danny Lipford, a contractor and host of the Today’s Homeowner TV show. “That makes the conversion more complicated and expensive.” If you want the new space to be private and quiet—for a guest house or separate home office—starting with a detached garage can make things easier.
Do you need permits for garage-conversion?
Before you get too excited about transforming your garage into living space, check with your town’s building department. It may not even be allowed. Like other home-remodeling projects, a garage conversion can be rejected for any number of reasons:
-
It violates your town’s local zoning regulations.
-
Your homeowner’s association rules doesn’t allow garage conversions.
-
Your home has a septic tank and you’re converting the garage to a bedroom or apartment, causing plumbing issues. Permission could be denied unless you expand the septic system, usually at a huge expense.
Get a Free Multifamily Loan Quote
Access Non-Recourse, 10+ Year Fixed, 30-Year Amortization
If you’re allowed to convert the garage, get the necessary paperwork to apply for a building permit. That may include forms from the building department, zoning board, health department, and perhaps even an inland wetlands department. You’ll also need to apply for separate permits for the plumbing, electrical, and mechanical (heat and cooling) systems.
Don’t skimp on any of these, Lipford warns. “Work done without proper permits can be a liability when it’s time to sell your home.”
Municipalities usually charge a building-permit application fee based on a percentage of the overall cost of the project. For example, the fee might be $10 per $1,000 of cost. So if the conversion costs $15,000, the application fee would be $150.
After you’ve received approval from the various town departments, bring two sets of your construction and floor plans to the building department. The building inspector will ensure the plan conforms to all local and national building and electrical codes.
You can have the plans drawn up by a house designer, architect, building/remodeling contractor, or a garage-conversion specialist. Or, if you know what you’re doing, you can draw the plans yourself using a ruler and graph paper. The building inspector will tell you which construction details must be included in the plans.
Pro tip: Building permits typically have an expiration date. If you don’t complete the conversion by that time, you can ask for an extension, but that might cost an additional fee. So don’t sign and submit the paperwork until you’re ready to start construction.
What mechanical upgrades will you need?

“Most garages have electricity, but only enough to power a few lights and outlets,” explains general contractor Tom Veron, owner of Veron Builders in Boulder, Colorado. “The entire system will have to be upgraded to meet the needs of the new living space.”
You’ll also have to add heat and air conditioning, depending on where you live. You can also consider a mini-split heating and air-conditioning system—that is, an indoor unit connected to an outdoor compressor—which is energy-efficient and ideally suited for converted garages. Be sure to factor in this equipment when upgrading the electrical system.
If your garage makeover includes a bathroom, kitchen, or laundry room, the plumbing also needs to comply with local codes. Plumbing isn’t required if the garage space is being transformed into an office, bedroom, or rec room.
Mechanical upgrades are often more difficult—and more costly. If the garage has concrete-block walls, as opposed to wood-framed walls, it’s harder to snake wires and run pipes through them. The solution is often to build a new wood-frame wall in front of the concrete-block wall, then install the mechanical equipment between the studs.
Pro tip: Mechanical upgrades typically represent a large percentage of the construction budget, so be sure to get written estimates from at least three contractors for each new system being installed or upgraded.
Adding windows and doors
If your garage doesn’t have windows, you’ll need to add them to introduce natural light into the living space. And if it only has one or two, you might want to install a few more, especially on the side or rear walls, which are usually windowless.
Also, consider installing an exterior-grade entry door to provide direct access into the new living space. (If you decide against an entry door, install an egress window that’s a large enough escape hatch in case of a fire.)
Because your existing overhead garage door does a poor job of holding in warm or cool air, you’ll need to remove it and decide what to do with that big open space. If it faces the street, it’s best to enclose the opening and add two windows and perhaps an entry door.
If the garage door is on a wall that’s perpendicular to the street, you have more options: add windows, install an entry door or sliding patio door, or simply frame in the garage-door opening to create a blank wall.
Converting walls, ceiling, and floor
If the walls and ceiling aren’t finished (more likely with a detached garage), you’ll have to remodel them. The simplest way is to install any new electrical cables, plumbing pipes, and heating and air-conditioning ducts, then insulate between the wall studs and ceiling joists. (Be sure it’s enough to meet your local regulations and adequately support any new HVAC systems.) Then, cover the walls and ceiling with drywall.
Pro tip: If you have storage space above the ceiling, install a pull-down attic-style staircase for easy access.
The best type of flooring for a garage remodel depends on how you’ll be using the space. If it’s a game room, exercise space, or artist’s studio, a coat of epoxy or concrete paint would suffice. Carpeting is best for a bedroom, media room, or kid’s playroom—just be sure to start with padding recommended by the carpet manufacturer.
For other spaces, consider engineered wood, luxury vinyl planks, laminate, or porcelain tile. Whichever type of carpeting or flooring you choose, be sure it’s rated for installation over concrete.
Keep in mind: the floor of an attached garage is often lower than the house floor. If you want to create a smooth transition between the house and the new space, you’ll have to raise the garage floor so it’s flush with the house floor, using either wood framing or more concrete.
Another option: Building above the garage

That typically means raising the roof or adding dormers (extensions from a slanted roof).
The former requires removing the existing roof and adding a new floor above the garage. This is a drastic and expensive step, but it will create a whole new second-floor living level.
The two most common types of dormers include gable dormers, which are often referred to as “doghouse” dormers, and shed dormers. Gable dormers are smaller, have one window, and are usually installed in the roof along the front of the garage. Shed dormers are used to create an 8-foot ceiling from a pitched roof that has virtually no headroom; they’re typically built across the entire length of the back of the garage.
How much does it cost to turn a garage into living space?
The cost depends on the complexity of the conversion, region of the country, and the interior finishes you select. On average, you’ll pay $10,000–20,000, or more. A simple conversion, such as a living room, would be on the lower end, while any project that requires plumbing and appliances will cost considerably more. Cost also increases with higher-end finishes—flooring, tiling, and windows. If adding a bathroom, you’ll pay an average cost of $10,000–15,000.
You can save money by doing some of the work yourself. Depending on your DIY skills, you can handle the demolition work, install insulation, lay down flooring, and paint the interior.
Does conversion add value to your home?
A garage conversion increases square footage, which could increase the property value of your home (and likely raise your property taxes, as well). But garages are highly desirable to home buyers—so not having one could make your home harder to sell.
If you’re planning to move within five years, ask a local real estate agent to determine if a garage conversion will add value to your home.
How to find a garage-conversion professional
Many general contractors can handle a garage conversion. A few companies actually specialize in garage conversions, and will handle the entire process for you, including designing the space and obtaining the necessary permits.
“There’s a lot to consider when turning a garage into living space, and most homeowners are happy when an experienced builder takes the time to explain those details at the very beginning of the project,” Veron explains.
“When looking for a company that would help convert our very drab garage to a comfortable, cool, man cave/theater room, we found Edison Home Improvement,” notes Yelper DJ M. of Encinitas, California. “Our project manager… was there every step of the way, with suggestions or changes we made. Any issues that arose were taken care of immediately.”
To get a realistic idea of overall costs, request bids format least three different contractors. Be sure to include details of the work to be performed and materials used. That way, you’ll know you’re comparing prices for the same job.
“Although it may be time-consuming to gather all this information, it’s the best way to ensure the success of your project,” Danny Lipford says.
Also, find out how long the project will take. A simple conversion, such as a family room, can be completed in 2–4 weeks. Transforming a garage into an apartment with kitchen and bath, however, might take two months or longer.
If you can, get recommendations from friends or neighbors who’ve done a garage conversion and were satisfied with the contractor’s work. You can also search online reviews of professionals in your town.
Source: Yelp















 Accessibility
Accessibility