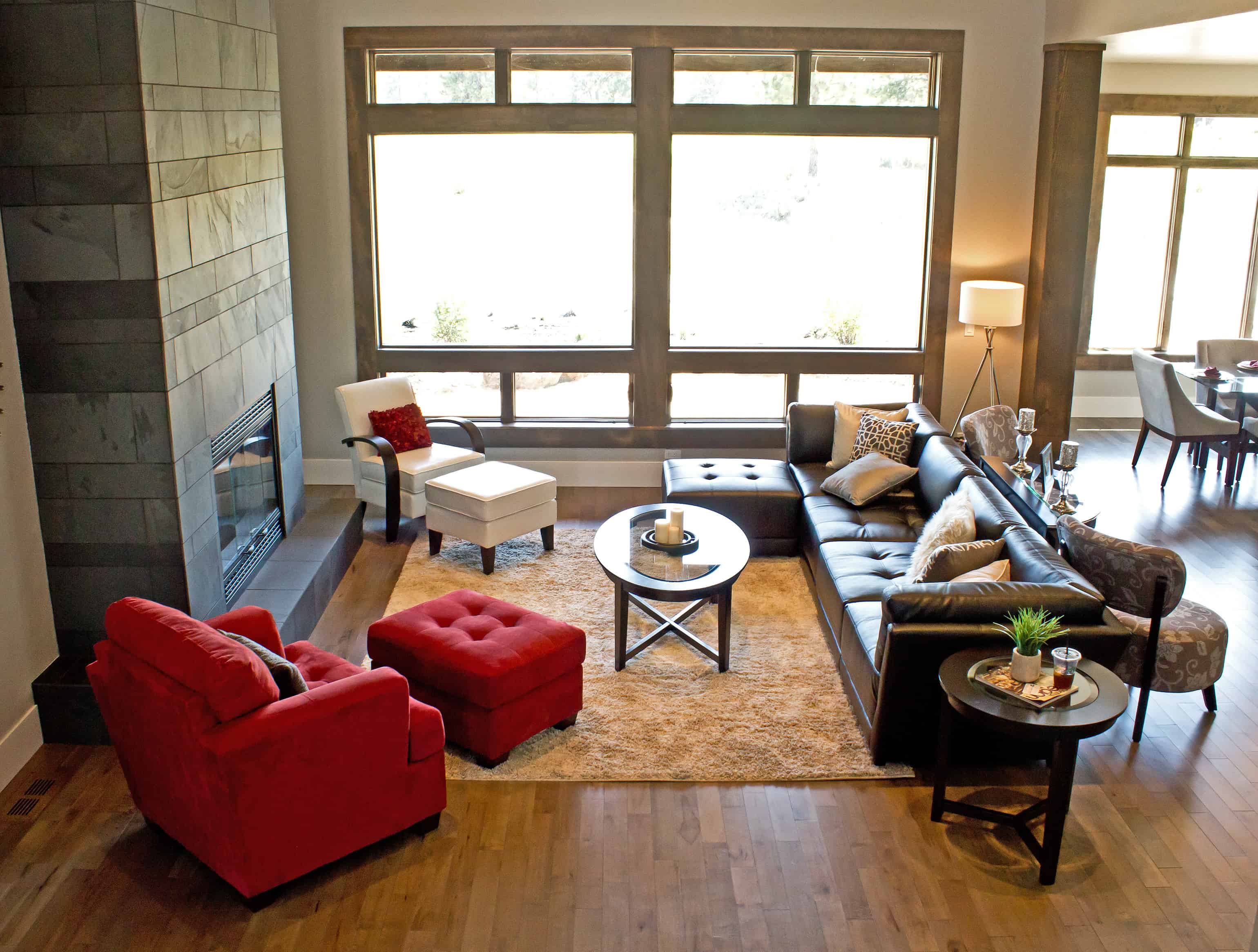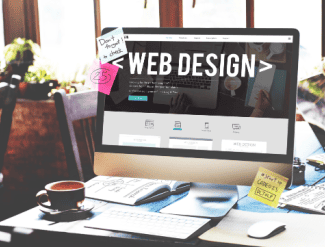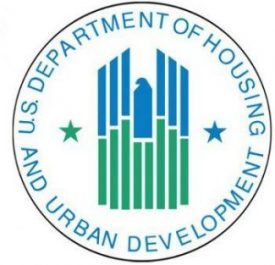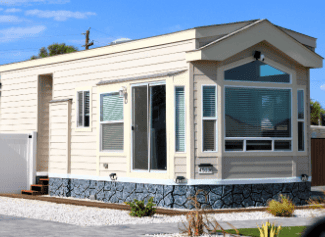Creating Homes Where Residents Want to Live

Community building entrances are taking on a resort-style flare to stimulate the calmness and security of the interior with the lure of the outside experience. Large, open multi-level leasing centers and common areas are being designed to flow outside to patios and decks surrounded by greenery, with little separation. In some cases, indoor areas can be partially conditioned along with the breeze from outside. In others, glass walls bring views of gardens, amenities and landscapes front and center.
The idea is for residents and prospects to see all the community has to offer just by taking only a few steps and glances. It’s the kind of tease, says Tyler Washburn of Dallas architectural firm PRDG, designed to send lookers drifting toward the leasing desk.
“Generally, people are going to have opinions when they walk in, the second they park really,” he said. “You’re walking through with patios, outdoor seating areas or the dog park close by, and you enter that big, grand space. You know there is activity there and you’re able to use all the amenities. It’s almost like the extreme measure of an end cap in a retail store. They are trying to get you when you’re walking by.
The onlooker can experience the ambiance and big city views or sweeping vistas alone or join the crowd, a theme that PRDG has designed into urban properties in Texas, Illinois, Missouri, Washington and Kentucky. PRDG specializes in design and planning of senior living, healthcare, hospice, and hospitality properties. The open concept is one that can be applied to multifamily as well, Washburn says.
Three elements to help blend inside with outside
Blending indoor and outdoor works best in multi-level common areas or leasing centers, Washburn says. Here’s his advice:
- The first level should be transparency of the lobby, so people are able to look at the outdoors from inside the lobby and vice versa. This helps to connect the individual with the property. Such a concept can even be applied to apartment units so the resident can have a full view of the outdoors from rooms they frequent.
- The next level should offer the resident the option to be indoors or outdoors. For example, consider incorporating an indoor/outdoor bar or kitchen. By opening a large sliding glass door, the area can become a part of the outdoors. It would still be covered, shaded and even partially conditioned, offering relief in the hot summer.
- Full-on outdoor space – a pool, garden or courtyard – is an important component of the indoor/outdoor experience. How the areas are linked largely depends on the region where the community is located, Washburn says.
New designs connect property’s selling points at a glance
Washburn points to a senior living project underway in South Carolina as an example of how to blend indoors with outdoors. The project, which is in the design development stage, features a two-story lobby enclosed by glass that’s connected by a grand staircase. The lobby overlooks the front of the property and opens to a grotto that serves as a path between two courtyards.
A café next to a wall that opens into a brick-paved alley typical of the region is on one side. The alley will feature seating and planter boxes for a relaxing experience. The other side features an indoor pool that can be opened to the outdoors.
Small seating groups next to the café and pool provide an opportunity to sit, read the news or do a crossword—or just people watch undisturbed.
“Everyone is connected, it’s all indoors and outdoors at once like you want it be,” says Washburn, who is appearing in July at RealWorld on the panel, “Creating Homes Where Residents Want to Live”. “It flows from lobby, to café, to grotto, to pool and courtyard, all this one big space that you can experience at whatever level you want.”
In Dallas/Fort Worth, an upcoming multifamily construction project will be tucked into a hill with the entrance on the third level. The clubhouse will be in one corner and overlook a large outdoor terrace where several activities will take place. The terrace will step down two levels to a courtyard and a pool protected by trees, and a decorative wall will frame the pool and nearby cabanas. The resident will be able to overlook all of the activity or go downstairs and use the amenities.
Designs like these, Washburn says, connect the property’s selling points at a glance without forcing the resident to participate just to use them. Knowing the amenities are available sometimes is comfort enough, especially in senior living.
“There is a level of feeling safe, and also a level of being the observer,” Washburn said. “It’s the same concept as when you sit in a coffee shop. You people watch, enjoy your coffee, but you don’t feel like you’re in the middle of it –you feel like you’re in your own little place. When you’re in a place with a lot of glass and a view, you get to enjoy it as an observer and you still feel connected.”
Full exposure of amenities tantalizes residents, prospects
The architectural strategy goes beyond creating spaces to walk outdoors. The right mix of furnishings plays a key role in making that transition from indoors to outdoors, and it doesn’t necessarily have to take the form of a lounge and table. Seating and planters can be built into a wall to mark the transition. Multi-tiered or individual planters along a pathway can make that connection, as well.
“There needs to be a connection with the inside and outside,” says designer and realtor Aimee Altus of Spaces and Places in the Dallas area. “Garden towers and elevated planters are pretty popular ways to do that.”
Altus says even though a seating area may be under cover, lounging among planters and greenery enables the resident to interact with the landscape and feel the outdoor presence.
Lighting also is a consideration, Washburn says. Add light posts and walkway illumination to enhance outdoor features at night and encourage use even after the sun goes down.
The new design approach sheds old-school architectural design. Until now, this has dictated that the clubhouse should be tucked away at the back of the property and the leasing office should be situated off a large lobby filled with couches, chairs, a table with flowers and maybe a book case.
Such is a less inviting experience to the resident or prospect, says Washburn, and offers a very limited perspective of the property. Full exposure to what tantalizes the senses is a much better statement, even from a distance.
“Now, when you see all these new communities, you know exactly where the clubhouse is because it’s two stories tall and it’s got really cool fixtures and glass,” Washburn says. “In the evening, it’s lighted, you can see in it from outside and it’s filled with interaction. You feel connected.”
Source: propertymanagementinsider.com















 Accessibility
Accessibility